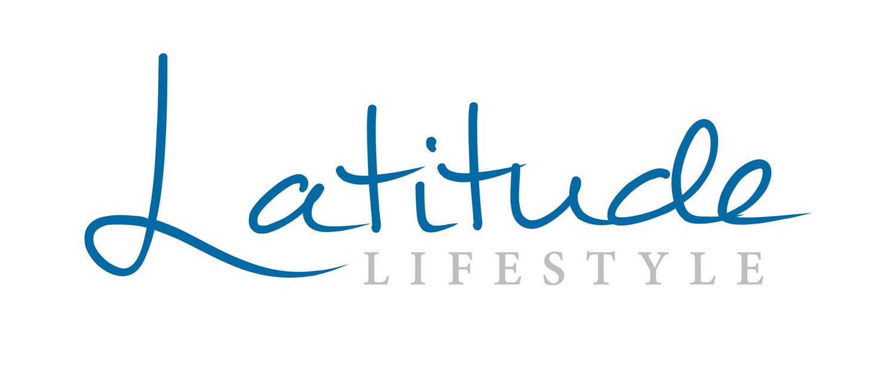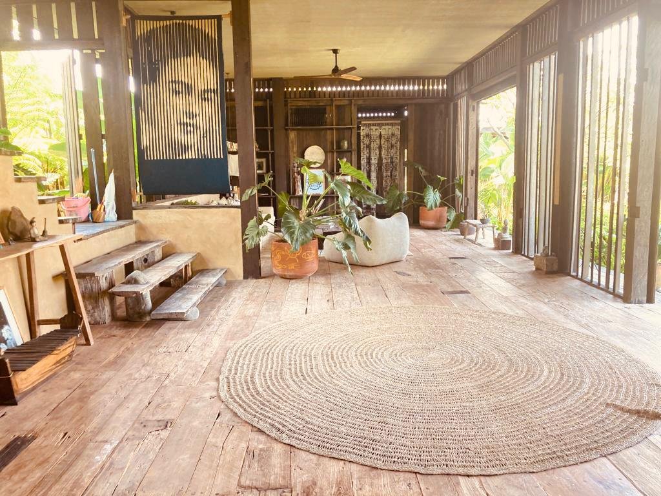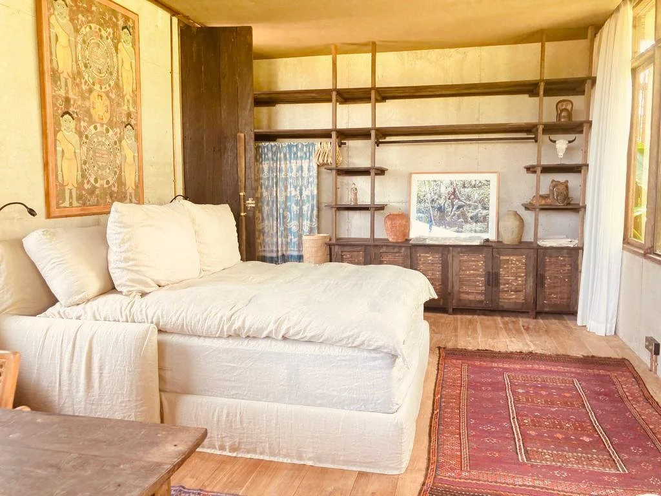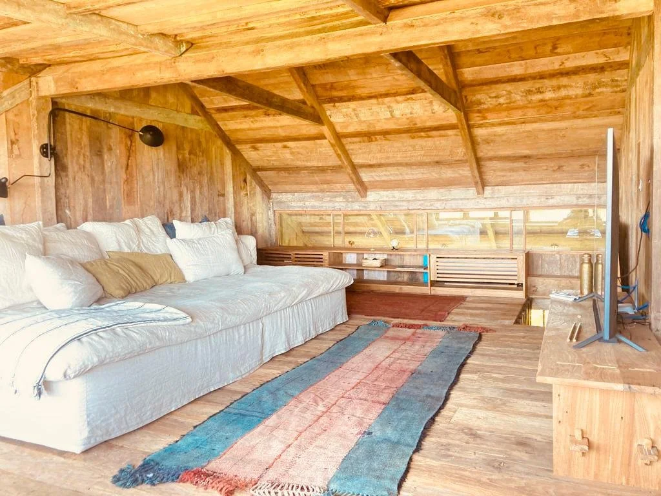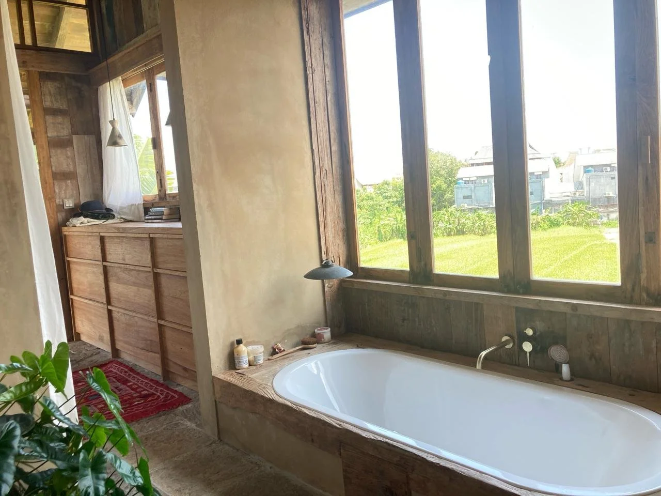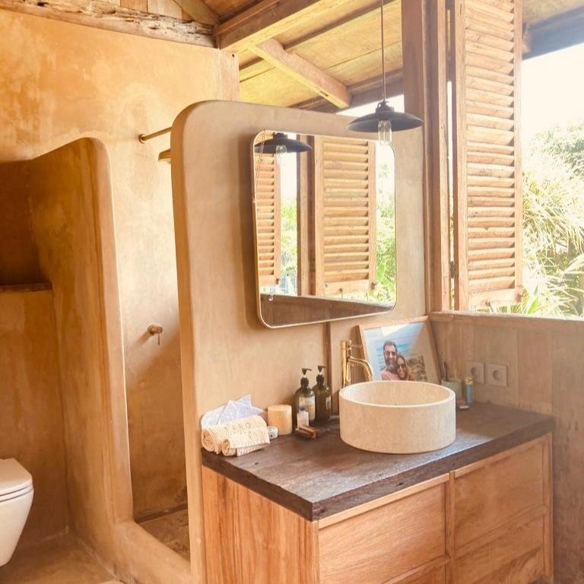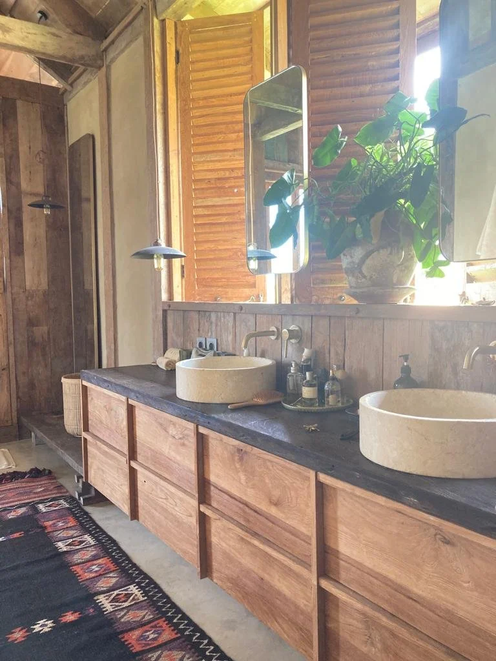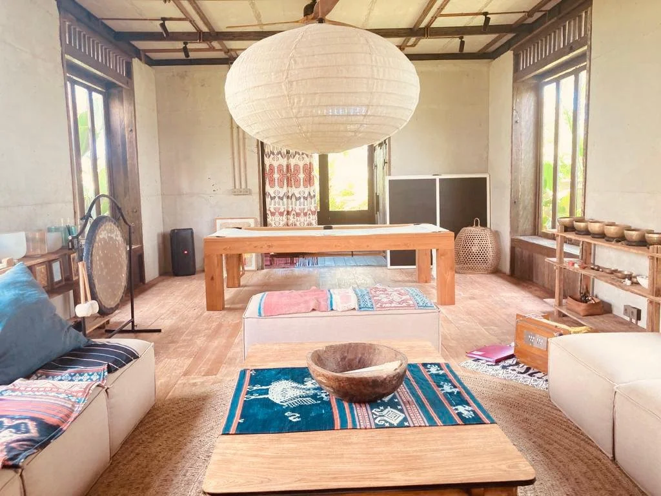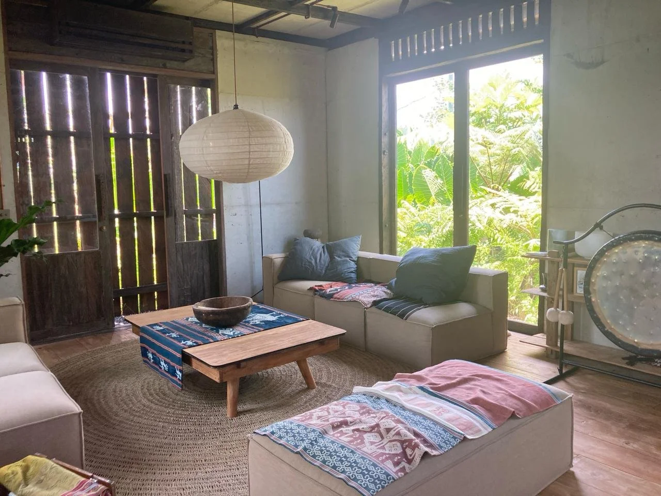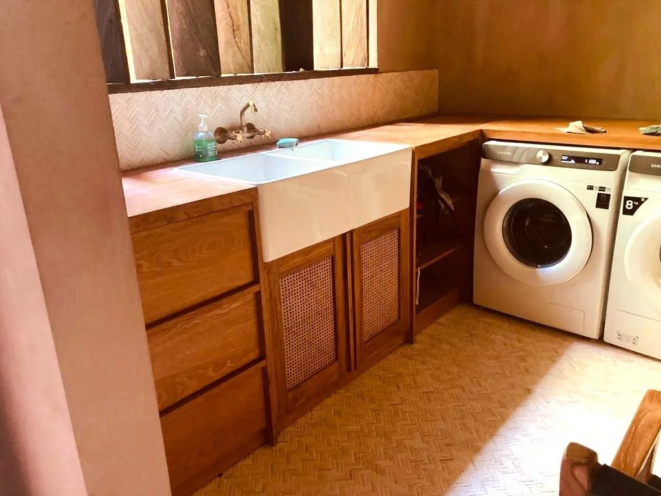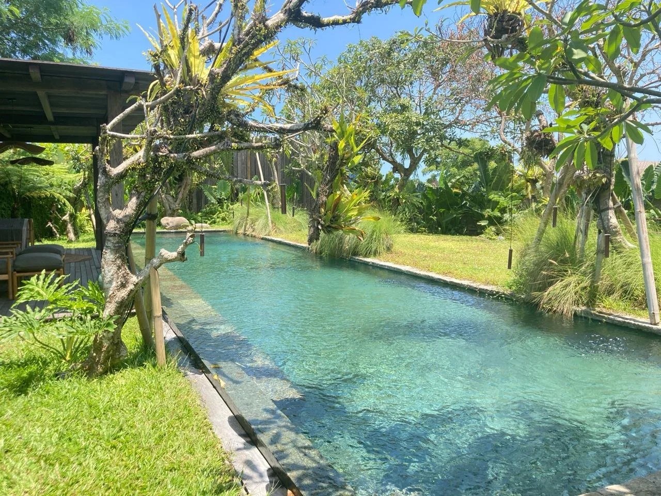VILLA AXELIE
Upon arrival, the beautiful wood panelling makes an instant impact before walking through the front entrance framed with large welcoming swaying palms on either side. The parking, staff area and well-kept modern utility room are separate to the main house for easy and tidy living.
USD $ 145,000 PER YEAR
RENTAL
PERERENAN
This fabulous tropical villa was built by its owners as their own home, incorporating all the intricacies required, yet with the romantic island feel of raw and natural materials chosen throughout. Neutral furniture adorn the deep dark wooden walls, interspersed with floor to ceiling windows with light wood floors making this light and bright also thanks to the natural fabrics mixed with terracotta pots and greenery throughout.
The kitchen and dining area come off the sitting room, still over looking the garden and benefitting from the all day breeze, with iron light fittings and stone worktops with windows from every side with a backdrop of large green palms wherever one looks. The kitchen is well designed, equipped with high end appliances and has plenty of cupboards, making good use of space for all the storage a family could dream of.
The wooden walkway leads you to an ensuite guest room with its own covered terrace or reading nook in-front whilst quietly tucked away in the garden, with nothing but birdsong in the air. Balinese artifacts hang on the walls, giving interest and stories dancing on the walls in every room. The owners, nature lovers themselves loved the outdoor living concept and therefore cleverly designed the bathrooms to “feel” outdoor, and look onto nature, but have used glass to keep the bugs out.
The master bedroom’s king size bed is a design feature in itself, its wooden frame holding a light piece of cotton as a light canopy, its en-suite bathroom with Moroccan rugs, double sinks and low hanging naked light fittings.
A second double bedroom has a king size four poster bed with a further large single bed under the stairs leading to the mezzanine level with another bed with an ensuite shower and a third bedroom next door provides a similar concept for teenagers loving their space or having their friends for sleepovers.
A wide staircase invites you to climb the stairs and fall into the comfy sofa on the first floor terrace, enwrapped in the view ahead, before sauntering to the further three bedrooms.
The magic whips you up from the minute you enter this property, but furthermore it’s the house that keeps on surprising you as you meander through, with a further space that is built to be a second double sitting room, a music or treatment studio with shower and changing room, away from the main house providing a quiet and calm space at the bottom of the property.
A simple tropical garden with a large lawned area in front of the house leads you to the swimming pool off to the left.
USD $ 145,000 PER YEAR
FEATURES & AMENITIES
• 13 are of land
• Building size 526,7 m2
• Building size inclusive of pool 606,7 m2
• 4 double en-suite bedrooms with bathrooms
• Open air sitting room with blinds for closing at night & dining area
• Fully equipped kitchen, dishwasher, oven & microwave
• Water filter system
• Soundproof TV room
• Pergola & large lawned garden
• 18 meter lap pool with ionize filter
• Shala with bathroom & pantry
• Garage, Laundry, Staff area with Bathroom & MEP
• Motorbike parking plus pump room & security area
PRICE FOR RENT
USD $ 145,000 PER YEAR
INCLUSIVE OF HOUSEKEEPER, POOL MAN, GARDENER, 24 HOURS SECURITY, RUBBISH COLLECTION, BANJAR FEE.
NOT INCLUDED OF ELECTRICITY, WIFI & LIVING COSTS
LOCATION
PERERENAN
